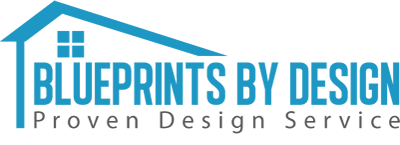Home Design Services
Our service provides construction drawings for anything residential:
- House Plans
- Additions
- Remodels
- Boat Houses and Docks
- Second-Story Additions
- Kitchen and Bath Remodels
- In-law Additions
- As-Built Construction
- Decks
- Detached Garages or Additions
Our Experience:
38 years License Florida Residential Contractor – Retired
+ 41 years Construction and Design Experience
+ 60 years Central Florida Resident
= Proven Design Service
Being in construction and design for as long as I have, I know if a plan is practical and functional. I can instantly see if a room size is not proportioned correctly, if the overall flow of the plan is incorrect in any way, and if kitchens and bathrooms are workable.
Our whole DNA is about functionality, flow,form and function. Often we will discuss possible problems and alternatives to home builders and homeowners. Because we just don’t draw plans, we advise. At each phase of the residential design we discuss the possible options, the pros and cons of the design and construction principals.
Most of our work is from repeat clients. Anyone can draw a house plan, not everyone can be a true residential designer. Because in the end pursuing the different options of the design so that the homeowner makes informed decisions and is very satisfied is the Real Plan. And not just satisfied with the drawings, but satisfied years later after living in this home that was designed by Blueprints By Design LLC.
Design & Drafting Services:
- Preliminary design conference.
- Preliminary floor plan review.
- Floor plan review.
- Elevation & electrical review.
- Final plan review.
Final Set of Plans Consist of:
- Cover Sheet
- Foundation Plan
- Foundation Details
- Floor Plan
- Exterior Elevations
- Roof Plan & Truss Layout
- Electrical Plan and Electrical Legend
- Wall Selections, Window, Door & Roof Details
- Supporting Details
Final Drawings Include:
- Total of 6 sets of construction drawings on white bond 24” x 36” scaled sheets
- 2 engineered sealed sets included
- Ready for building permit submission
